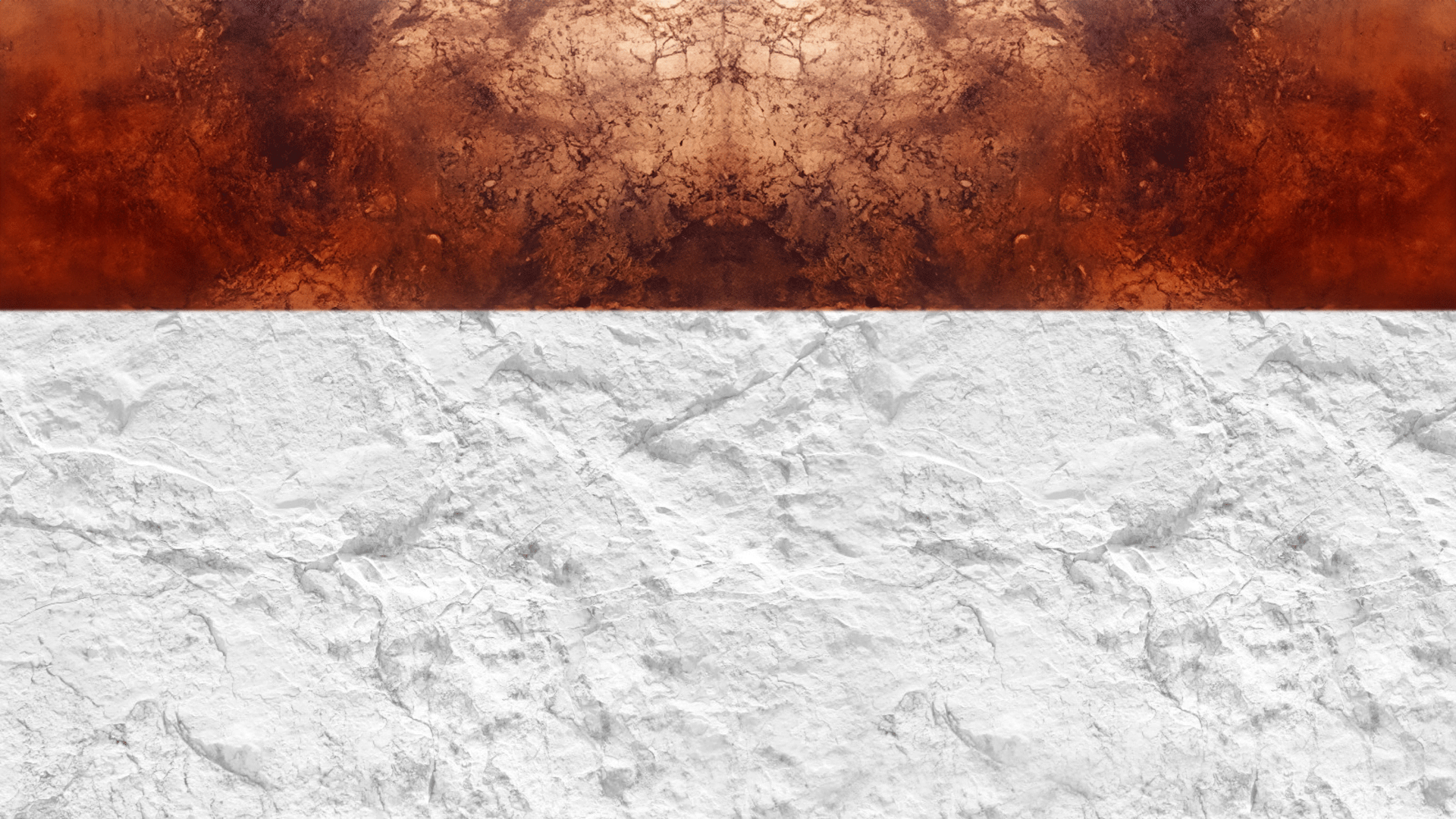
SIRIUS REDEVELOPMENT
Sydney, Australia
Residential
The Sirius refurbishment intends to transform this iconic Sydney social housing building into luxury apartments with the scheme allowing for the retention of the iconic brutalist structure in a long-term environmentally and economically sustainable manner.
A key focus was maintaining legibility of the original building, including its materiality, modulating roof line, proportions, construction and modular conceptual composition.
KELLY HOPKINS INTERIORS, UK
Prior to leaving abroad I assisted with Sirius Redevelopment team at BVN by working through the interior spaces of the 4 penthouses, gym and lobby spaces.
KHI is a boutique interior designer based in London so it was a matter of aligning all information regarding interiors.
coordination
technical
INTERIOR DETAIL
During the brief period that I worked on this project, my primary platform was AutoCAD to initially align the floor plans to one another, followed by the use of Revit to model any required adjustments.
Additionally (and due to the innate contextual constraints of a refurbishment), I also worked with the team lead to solve civil and architectural coordination issues using 3D Modelling software as well as the 2D dwg’s that were provided






