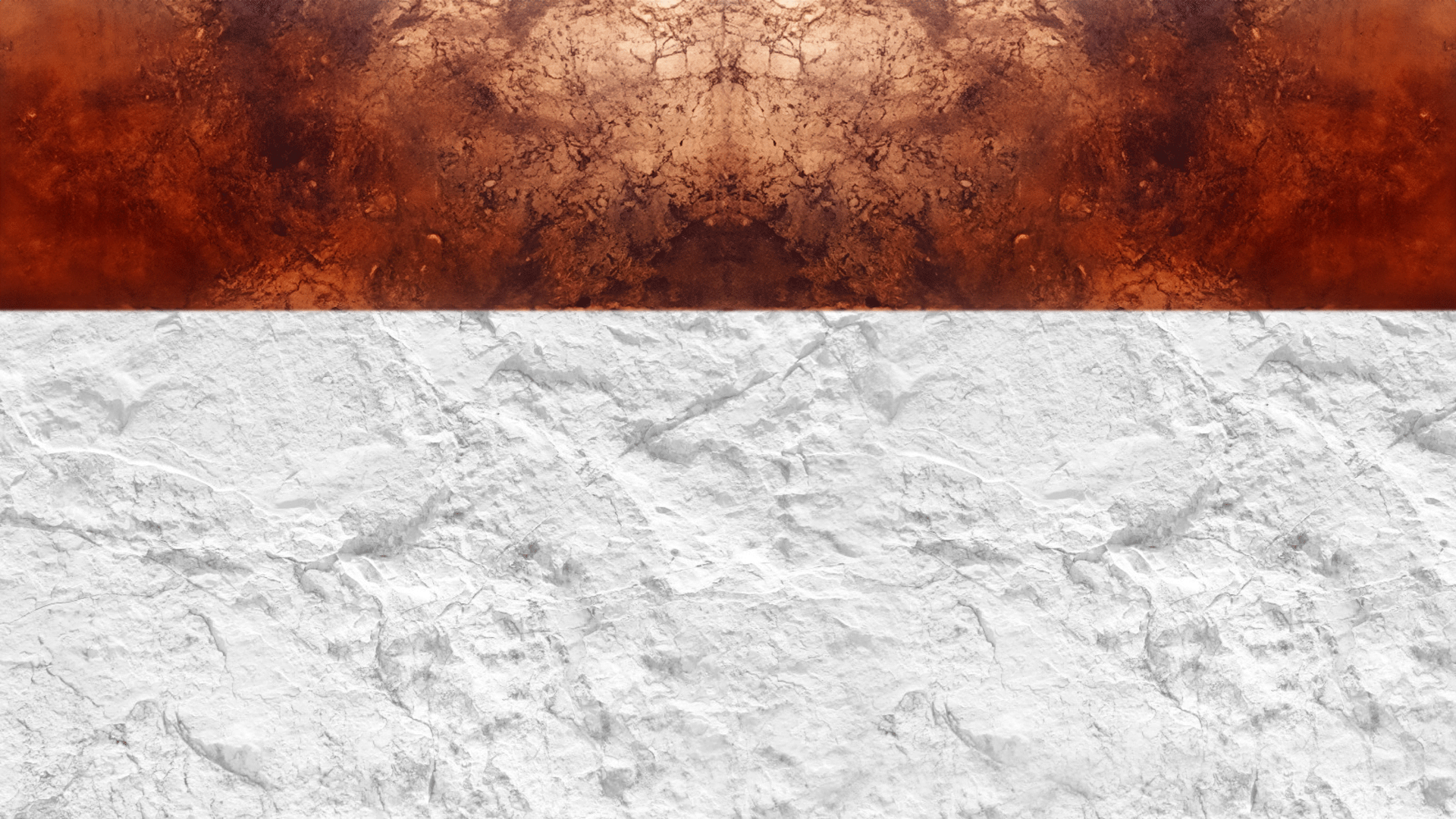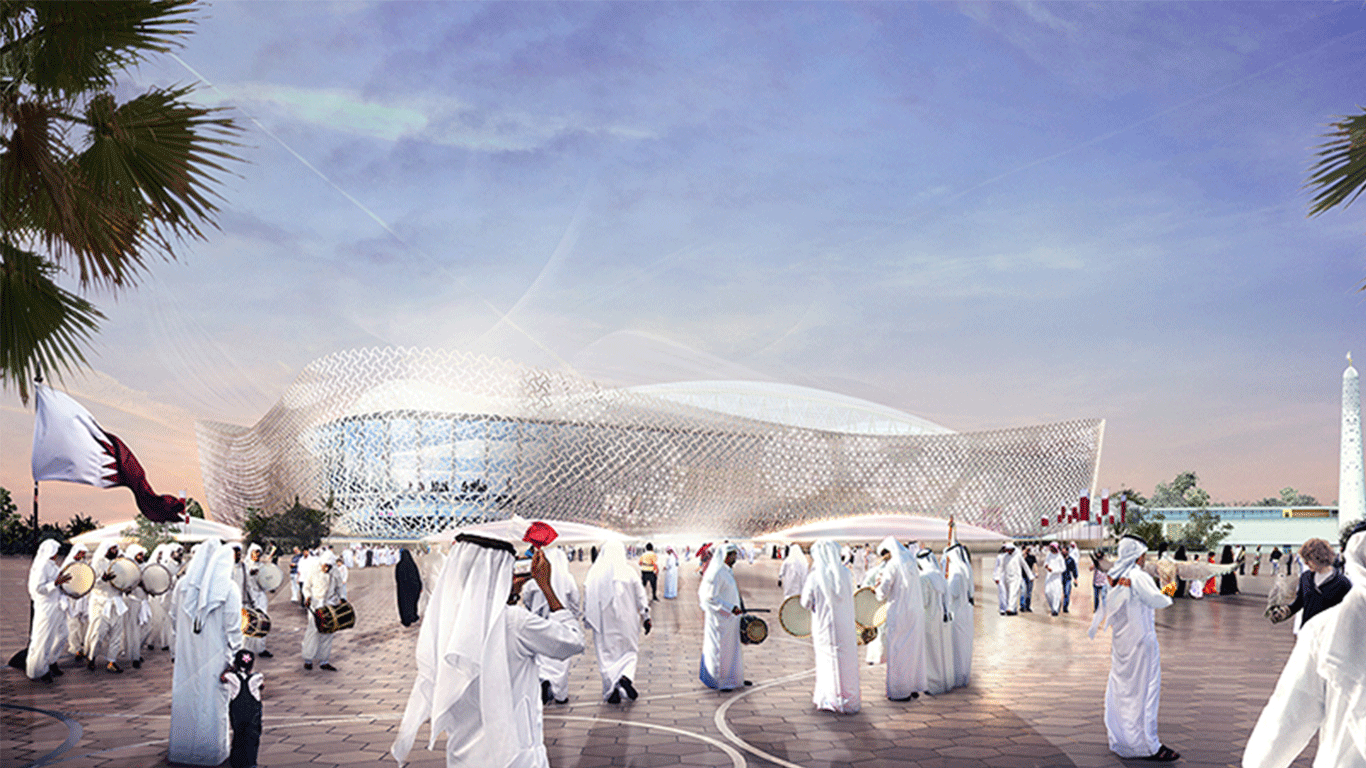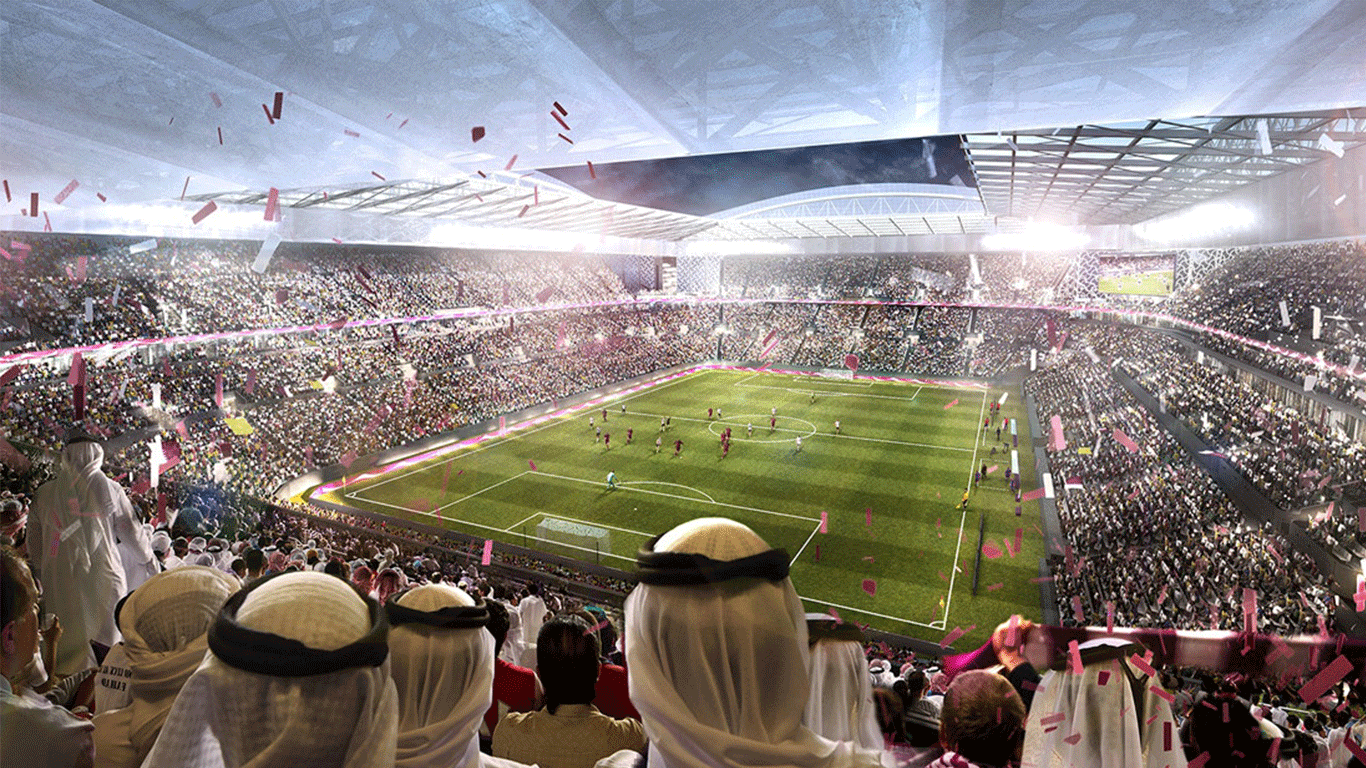
AL RAYYAN STADIUM
Doha, Qatar
FIFA World Cup 2022
Built on the site of Ahmed Bin Ali Stadium, the Al Rayyan Stadium (purposed in hopes of FIFA 2022 Doha) was designed to incorporate symbols of Qatari culture into the undulating façade.
The complex nature of the geometry required an advanced understanding of parametric modelling using Revit and Rhino for technical delivery.
The stadium has since been used for the event and is now being functioning primarily as its legacy intention.
40,000 seats tournament, 20,000 seats legacy
DOORS PACKAGE
Displayed problem resolution through design to ensure specified parameters fulfilled requirements for creating micro-environments in already constructed spatial restrictions.
The magnitude and complexity of the subject matter required continuous study.
design
technical
coordination
DOORS + SUPERSTRUCTURE
Applied and expanded my knowledge of architectural construction techniques.
Prepared & delivered drawing packages that were approved in first submission.
AR contained 2,500 doors each with 9 different and sometimes conflicting parameters that were necessary to achieve a multitude of micro-environments.
MEP + COMPLIANCY
Continual collaboration directly with engineers and architectural professionals to ensure accurate MEP Coordination and formulate bespoke details.
Utilised vent schematics and engineers reports to fulfil experiential bioclimatic intention and compliance with FIFA, Green Guide, BS En and NFPA.











